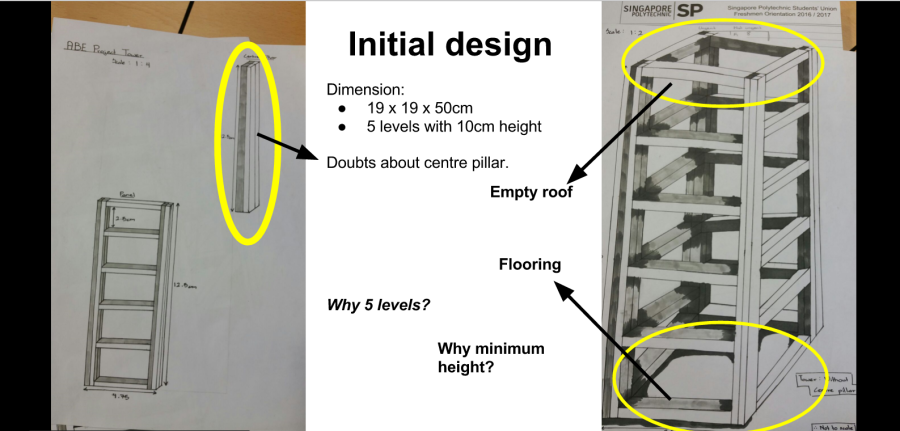Design
For our design section, we had initial designs before we finalized a final design. For our initial design, we decided the dimension of 19 x 19 x 50cm. We decided on the minimal height since we didn’t want our tower to be too tall and wobbly. Also, in our initial design, we thought of making 5 levels with about 10cm difference in height. We also decided, at that time, to have an empty roof. We did had ideas for a centre pillar. However, since we weren’t sure how to connect the centre pillar to the tower itself, we had doubts. After the first session where we started on preparation, we began to notice some places for improvements in our initial design. We started to focus on support and equally spreading the forces. We gave up on many of the ideas from the initial design.

We gave up on the flooring since we knew it would just be a waste of material and time. So instead of a flooring, we decided on triangular braces to support the base of the tower. Also, instead of 5 levels, we agreed on only 3 levels with 16.67cm difference in height. This was because we didn’t have much time left and we focused the materials more to supporting the tower. Also, after consulting the teachers, we finalize the centre pillar idea and how to connect it to the tower. Also, we decided on a front and back member to support each level. In addition, we threw away the empty roof idea and decided to support the roof as well. We designed and made a base roof to help support the weights during the test.
